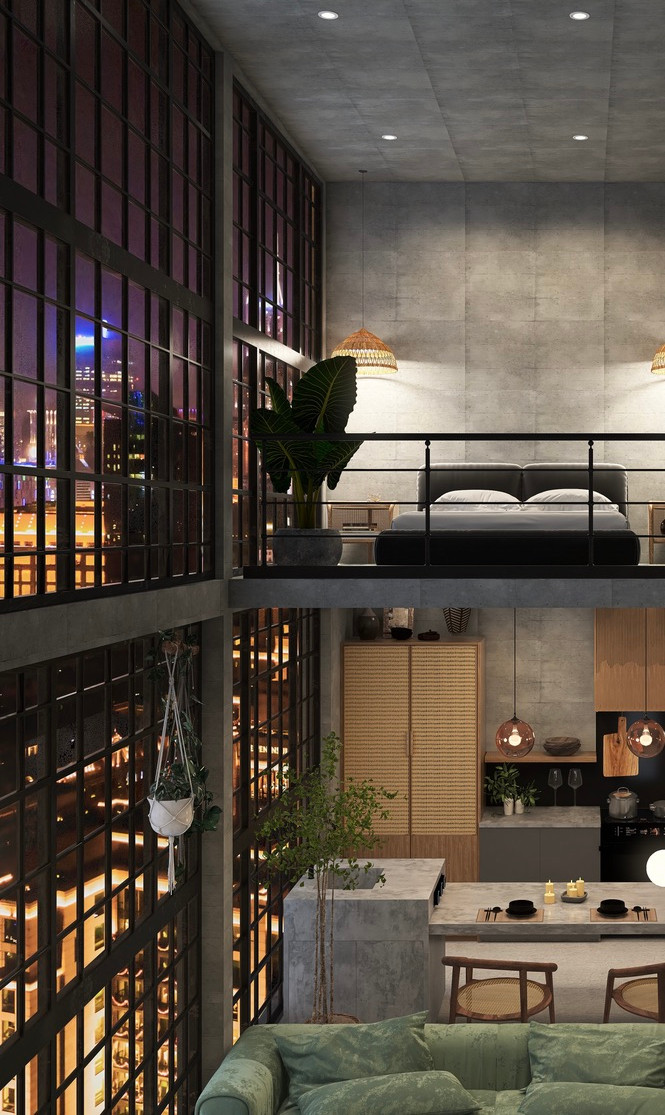Lakeshore
blvd
TORONTO | ONTARIO
This 390 sq. ft. loft apartment is small but airy due to its open-concept design which was skillfully designed by INTERIORS X PISCIOTTA.
Adjacent to the living room, you will find a cozy kitchen /dining area in which the island transforms into a dining table. Wooden elements add a warm feature to the often cool-toned industrial design.

the seamless flow between the kitchen and living room, including the dining space


the dining room blends in with its concrete features but contrasts with wooden and black-painted finishes
the 18-foot ceiling of this living room meets its simple yet curvaceous furniture pieces to create a relaxing aesthetic


a low-profile queen size bed is the centre of this loft bedroom, with the green accent pieces that surround this small apartment
floor to ceiling windows are a necessity in such a small space - a romanticized design will make you never want to leave

.png)