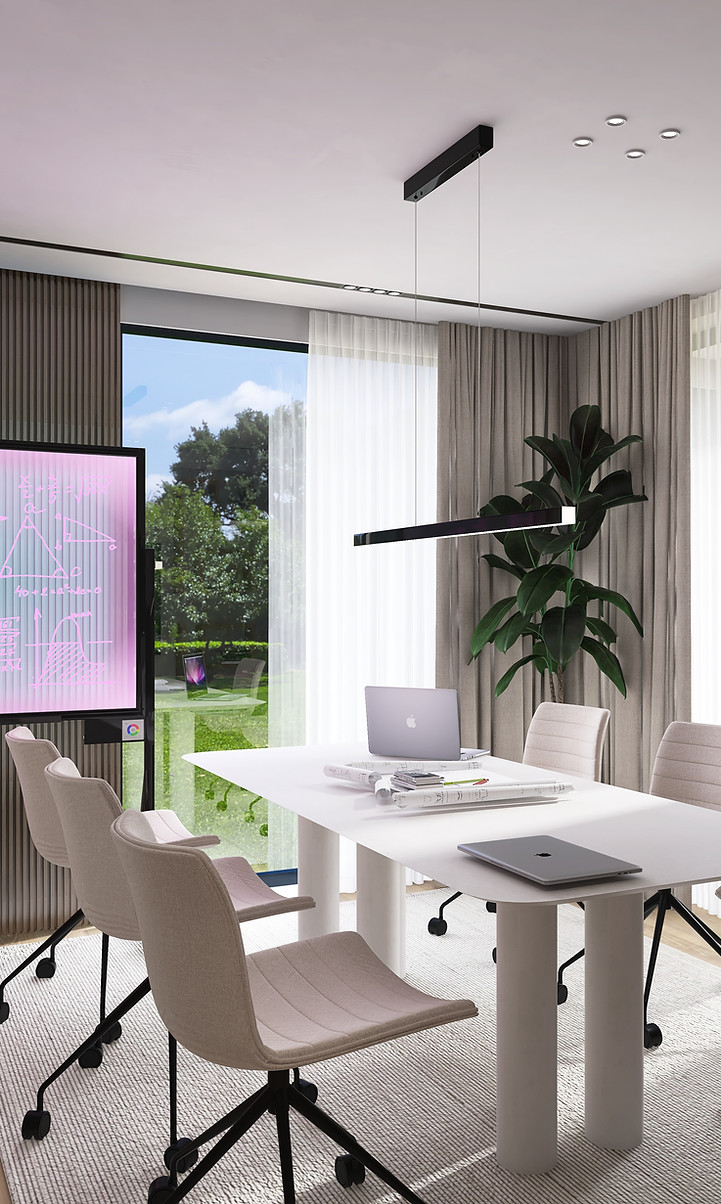top of page
Forest Hill
Forest Hill | TORONTO
Designed by INTERIORS X PISCIOTTA, this is a sustainable interior design office.
This accessible, asymmetrical design office is as functional as it is beautiful. Repetition of wall panels and accent furniture carry you through the space; perfect for the workplace of designers.

a simple, natural and balanced reception desks meets you at the entrance.

a spacious conference room with a balanced design is calming to those hard at work here.
a small office requires lots of storage, and sunlight to get vitamin d during long days.


a double-sided lounge sits near the conference room, in case someone needs to lay down.
a fully functional kitchen belongs in every break room. this cohesive, abstract design is a designer's dream.

bottom of page
.png)